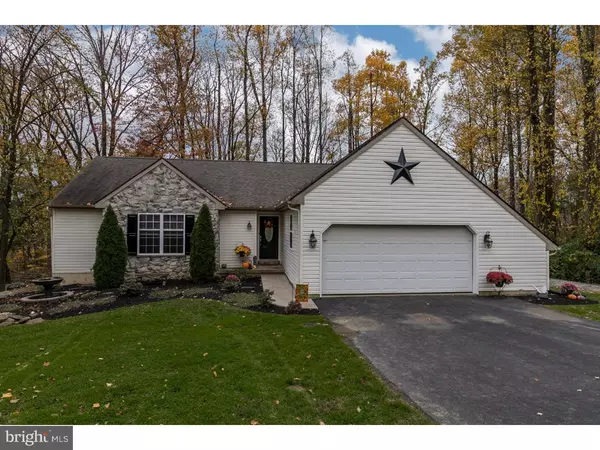For more information regarding the value of a property, please contact us for a free consultation.
Key Details
Sold Price $250,000
Property Type Single Family Home
Sub Type Detached
Listing Status Sold
Purchase Type For Sale
Square Footage 1,452 sqft
Price per Sqft $172
Subdivision Stoney Hollow
MLS Listing ID 1004113261
Sold Date 01/02/18
Style Ranch/Rambler
Bedrooms 3
Full Baths 2
HOA Y/N N
Abv Grd Liv Area 1,452
Originating Board TREND
Year Built 1998
Annual Tax Amount $6,489
Tax Year 2017
Lot Size 1.283 Acres
Acres 1.28
Lot Dimensions 0X0
Property Description
Welcome to this beautifully maintained home situated in a park-like setting! This lovely home with over 1 acre of land features a huge deck for entertaining or relaxing and enjoying the pretty wooded views. There's even a deck off the master bedroom for additional outdoor living space. The long paved driveway and large two car garage provide plenty of space for parking. As you enter the home you'll find a beautiful two story great room with tons of light and windows to enjoy those wonderful views! Enjoy cozy nights in front of the gorgeous floor to ceiling stone fireplace. The great room also offers an additional area for dining. Heading into the kitchen area, you'll find updated cabinets, stainless steel appliances and neutral countertops. There's a huge pantry for storage and eat-in area for additional dining space. A breakfast bar provides even more space for relaxing and enjoying a cup of coffee or your morning breakfast! The laundry room is conveniently located off the kitchen. As you head down the hallway on the other side of the home, you'll find three spacious bedrooms. The master bedroom features a vaulted ceiling, neutral decor and its own deck. The large master bathroom features a double vanity and a separate shower/tub area. It's a great layout for those busy mornings! One of the best features of this home is the outside living space. The newer deck is huge and a great space for cookouts or just relaxing after a long day at work. The property backs up to woods so you'll enjoy the views and privacy. Located close to schools, shopping and major routes, this is a home you won't want to miss!
Location
State PA
County Chester
Area West Caln Twp (10328)
Zoning R1
Rooms
Other Rooms Living Room, Dining Room, Primary Bedroom, Bedroom 2, Kitchen, Family Room, Bedroom 1, Laundry
Basement Full, Unfinished, Outside Entrance
Interior
Interior Features Primary Bath(s), Butlers Pantry, Ceiling Fan(s), Wood Stove, Kitchen - Eat-In
Hot Water Electric
Heating Electric, Forced Air
Cooling Central A/C
Flooring Wood
Fireplaces Number 1
Fireplaces Type Stone
Fireplace Y
Heat Source Electric
Laundry Main Floor
Exterior
Garage Spaces 5.0
Utilities Available Cable TV
Water Access N
Accessibility None
Attached Garage 2
Total Parking Spaces 5
Garage Y
Building
Story 1
Sewer On Site Septic
Water Well
Architectural Style Ranch/Rambler
Level or Stories 1
Additional Building Above Grade
Structure Type Cathedral Ceilings,9'+ Ceilings
New Construction N
Schools
Elementary Schools Kings Highway
Middle Schools North Brandywine
High Schools Coatesville Area Senior
School District Coatesville Area
Others
Senior Community No
Tax ID 28-09 -0147
Ownership Fee Simple
Read Less Info
Want to know what your home might be worth? Contact us for a FREE valuation!

Our team is ready to help you sell your home for the highest possible price ASAP

Bought with Kevin Loughran • BHHS Fox & Roach - Harleysville
GET MORE INFORMATION



